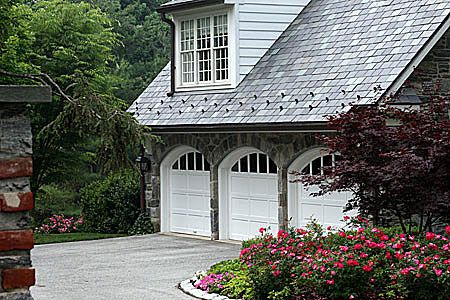Introduction
In Brooklyn’s historic district, a Victorian carriage garage became a ceramics studio with its original arched windows now framing pottery wheels instead of carriages. It's a perfect example of how 19th-century outbuildings are finding new life today. More than storage spaces, Victorian carriage garages housed expensive carriages and staff, built with the same attention to detail as the main houses. Their steep roofs, iron hardware, and distinctive windows made them architectural statements. Now homeowners are converting them into guest houses, offices, and creative spaces. Here's how their original design elements continue to shape modern renovations.
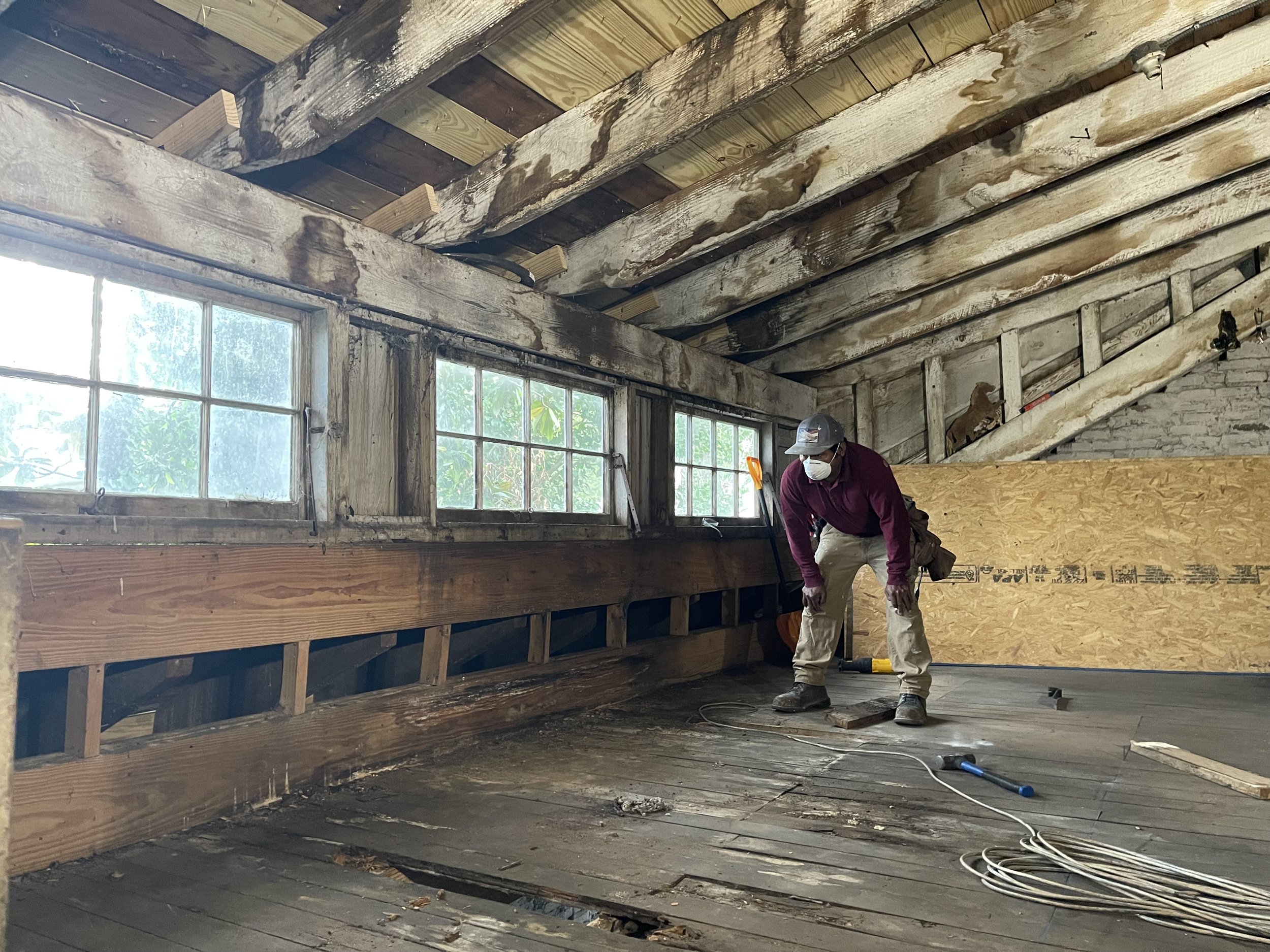
Carriage Garage Types: Historical Roots & Design Evolution
From Horses to Horseless Carriages
Victorian carriage houses emerged as essential outbuildings for affluent families during the 1800s. Designed to store carriages, tack, and feed, they often doubled as living quarters for stable hands. Their architecture mirrored the grandeur of main residences, with styles like Queen Anne and Italianate dominating. Think steep gable roofs (10-12/12 pitch) that shed snow and supported haylofts, plus arched doors with glass panels that balanced elegance and light 12.
 By the 1860s, these garages became status symbols. Wealthy homeowners commissioned structures with mansard roofs for efficient rainwater drainage and iron-hinged wooden doors that swung outward to accommodate carriages. Upper haylofts stored feed via trapdoors, which is a clever solution for keeping hay dry and accessible 32.
By the 1860s, these garages became status symbols. Wealthy homeowners commissioned structures with mansard roofs for efficient rainwater drainage and iron-hinged wooden doors that swung outward to accommodate carriages. Upper haylofts stored feed via trapdoors, which is a clever solution for keeping hay dry and accessible 32.

Wheels of Change
The clatter of hooves faded as engines roared to life in the early 1900s. Carriage garages adapted: doorways widened for Model Ts, and haylofts became storage nooks. While C.G. Johnson revolutionized access with early overhead door mechanisms in 1921, many homeowners preserved Victorian details like arched windows and decorative trim during conversions 56.
Signature Design Elements of Victorian Carriage Garages
Beauty With Brains
Victorian carriage garage types are instantly recognizable for their form and function:
Roofs: Steep 10-12/12 pitches (imagine a 45-degree angle) created dramatic silhouettes while preventing snow buildup.
Doors: Arched wooden doors featured cross sections and strap hinges, often accented with glass panes for light.
Windows: Decorative “Z-style” shutters and 24"x36" bay windows balanced utility and charm 78.
Materials: Builders used kiln-dried lumber and moisture-resistant siding, ensuring durability without sacrificing style 9.

Apart from being decorative, these choices solved problems. Tall walls (7’4”) accommodated carriages, while attic spaces stored hay. Modern designers still echo these elements, using historic-style trim to mimic original woodwork 10.
Modern Adaptations: Breathing New Life Into Old Bones
From Stable to Studio
In Boston, a 1890s carriage garage now features original timber beams alongside radiant floor heating. This is a testament to thoughtful conversion. Today’s popular adaptations include:
Accessory Dwellings (ADUs): Upper floors transformed into 1-2-bedroom suites with vaulted ceilings and kitchenettes.
Work Havens: Ground floors reimagined as offices with French doors and high-speed internet.
Hybrid Spaces: Retractable soundproof panels let owners host yoga classes beside vintage cars 11.
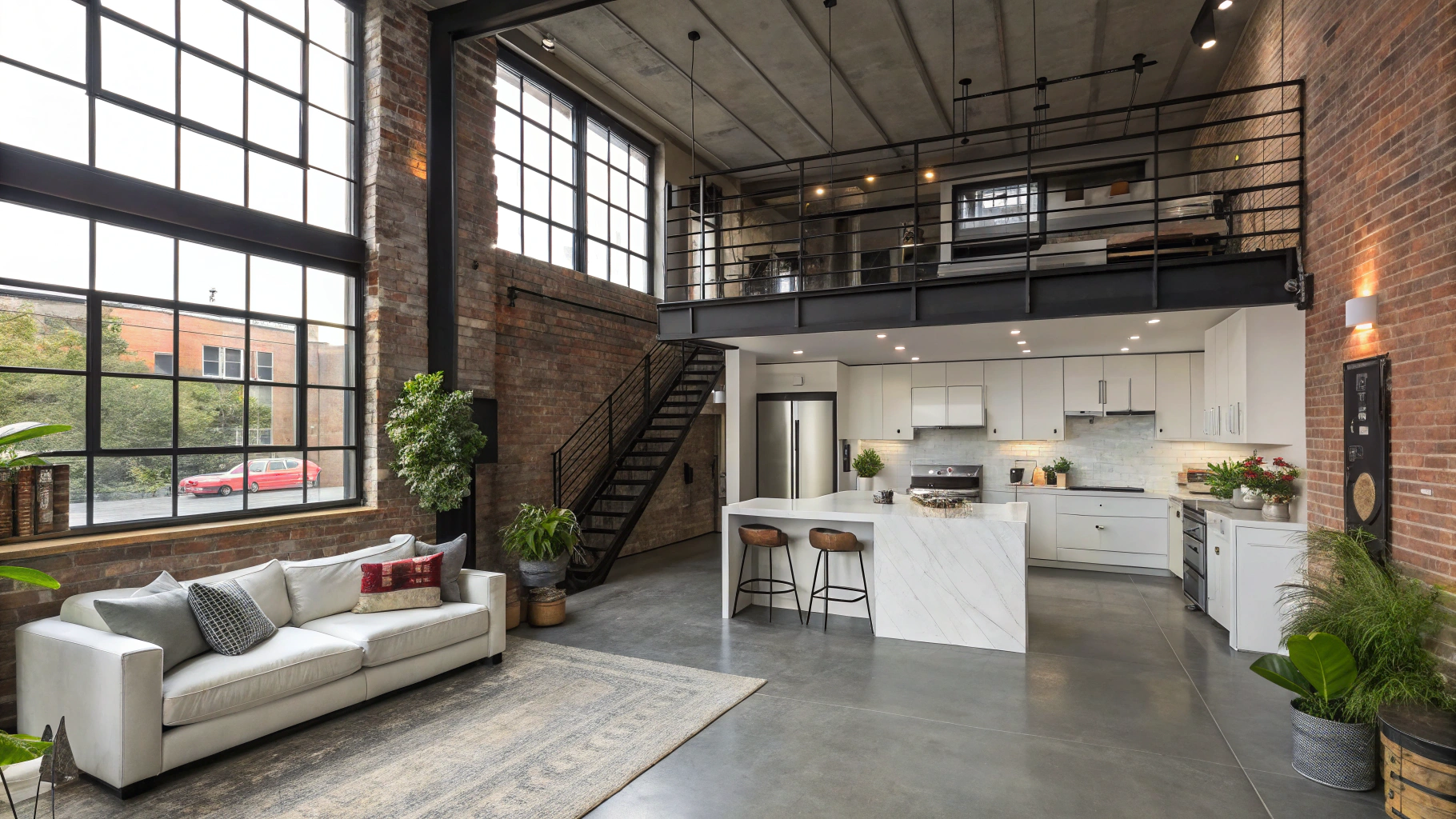
The Renovator’s Checklist
Bones Before Beauty: Reinforce timber frames and upgrade insulation without compromising historic beams.
Style Sync: Match new windows to original shutter designs while boosting energy efficiency.
Code Chess: Navigate zoning laws that may limit expansions or require separate ADU entrances 12.
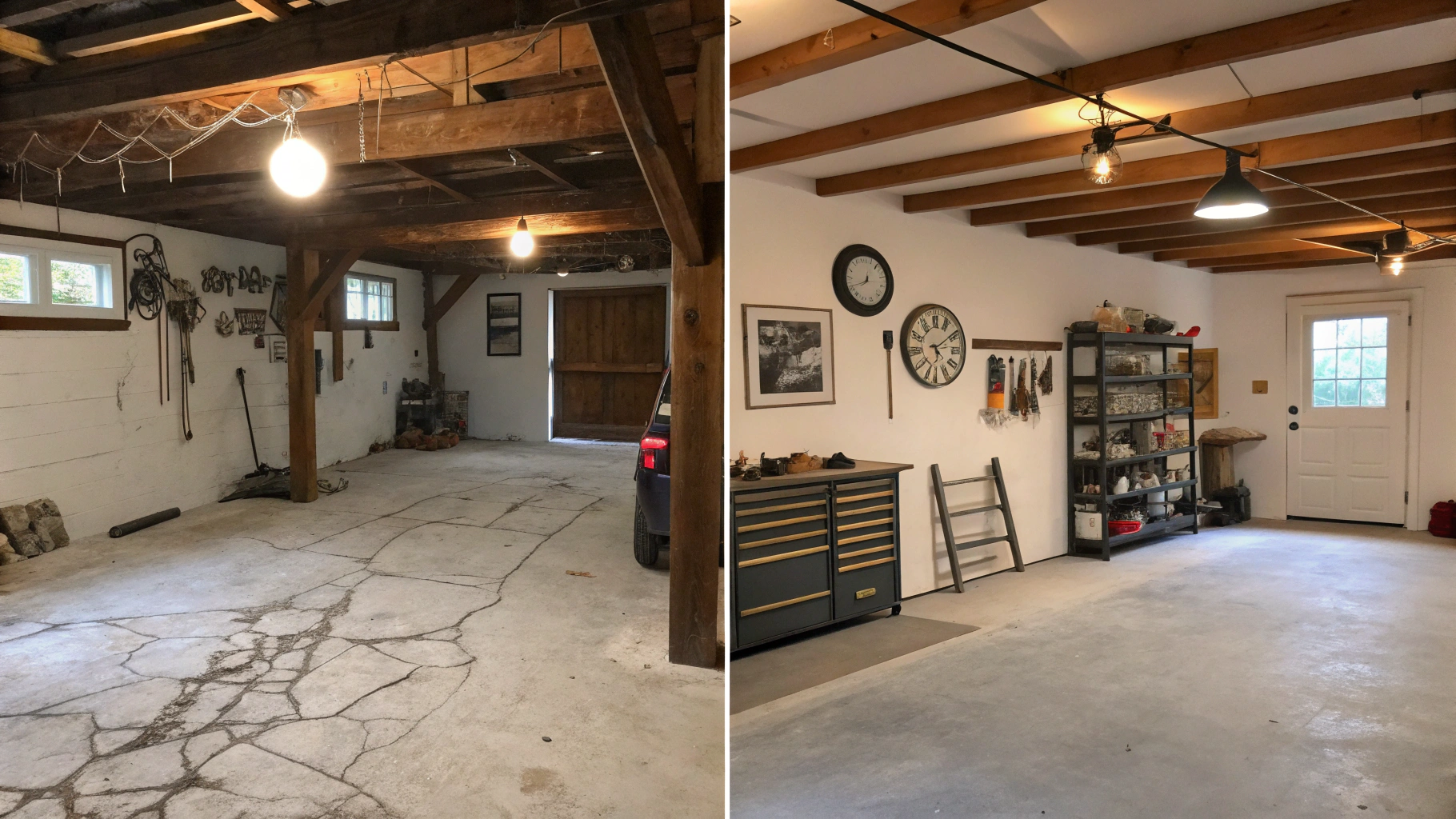
Navigating Hidden Hurdles
When Old Meets New
Converting carriage garage types often means wrestling with:
Heritage Rules: Conservation districts may forbid altering original facades or materials.
Cost Surprises: Replicating antique hinges or adding HVAC to century-old structures can strain budgets 13.
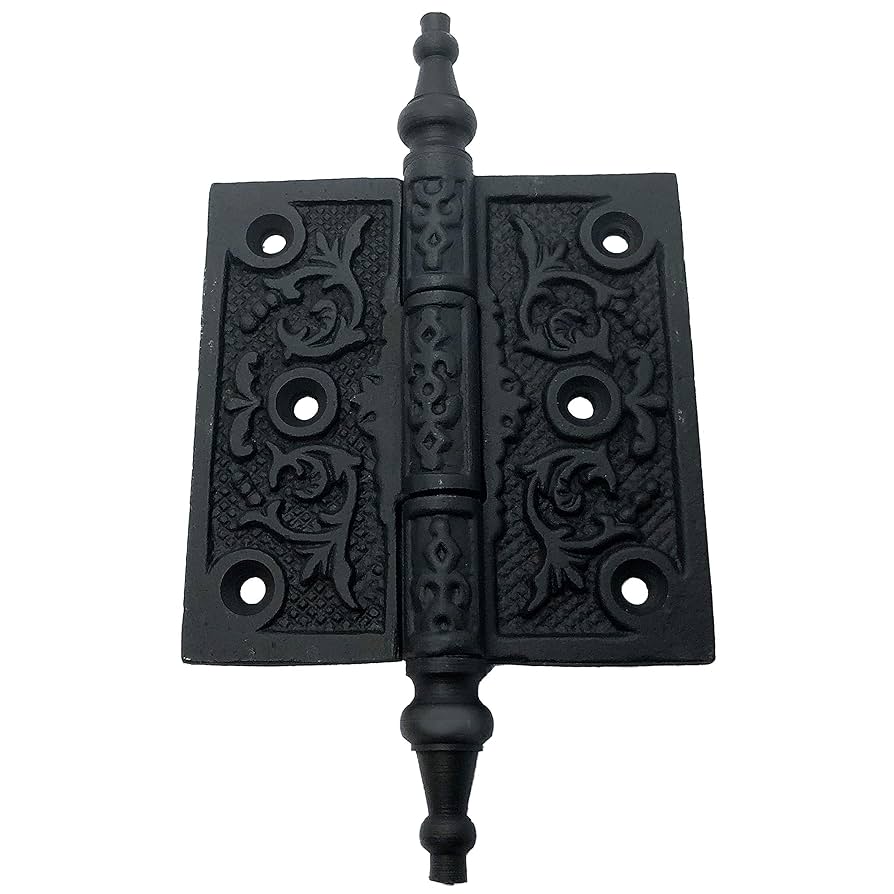
The Money Question
While cheaper than new builds, conversions face hidden costs. One Ohio homeowner spent $28,000 preserving original brickwork while installing modern plumbing. Yet the result is a rentable guest suite that pays for itself in two years.
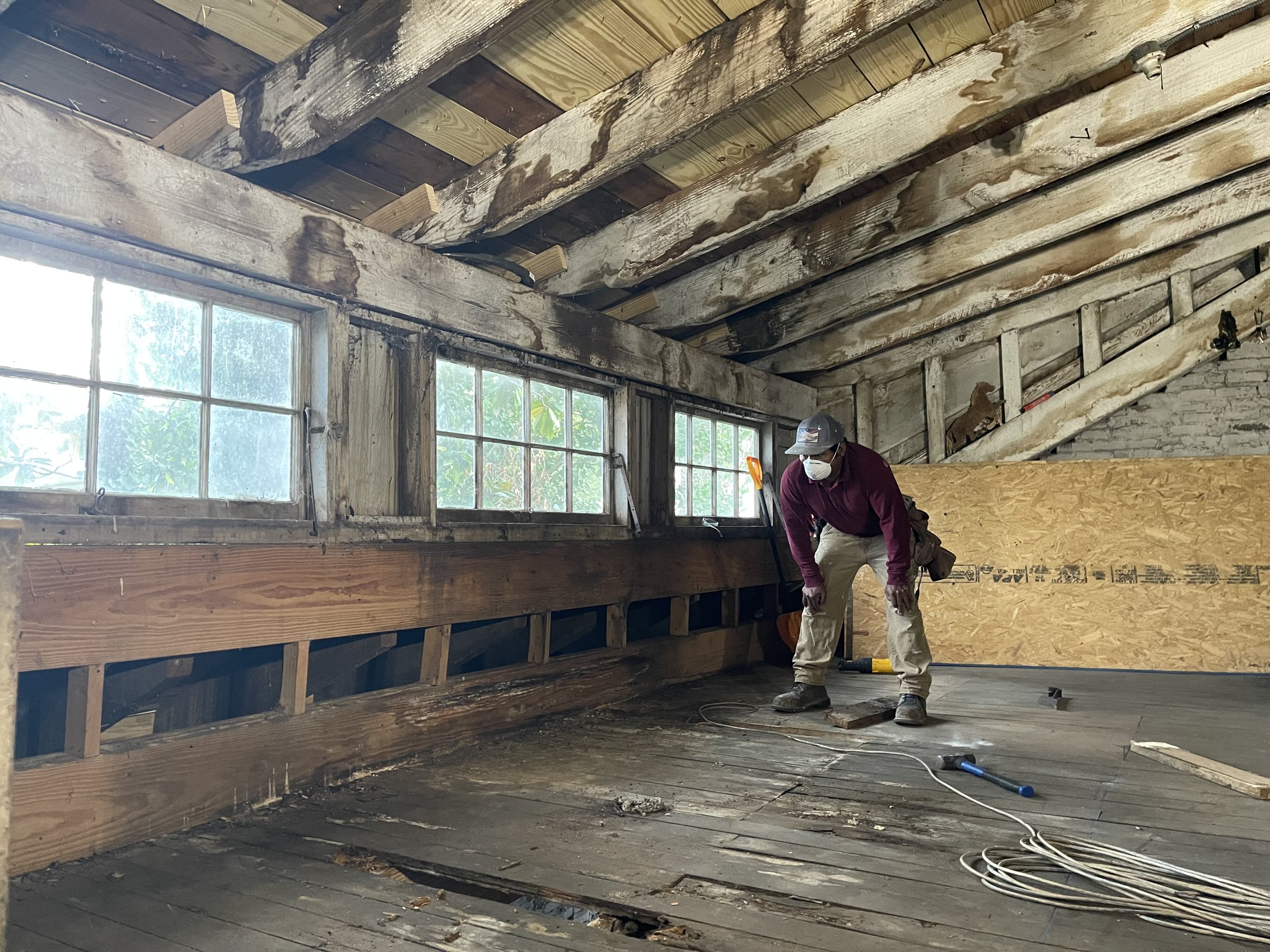
Conclusion
Victorian carriage garage types remind us that old and new can share the same roof. Whether transformed into a sunlit studio or a cozy ADU, these structures challenge us to ask: How do we honor craftsmanship while meeting modern needs? For designers and homeowners, it takes careful restoration work and creative thinking. But when you get it right, these buildings can serve families for another hundred years.
