Once symbols of 18th-century practicality, colonial carriage houses now offer a unique blend of historical charm and modern versatility. These structures, originally built to shelter horse-drawn carriages, have been reimagined as guest suites, creative studios, and even primary residences. But restoring them requires equal parts reverence for the past and strategic planning for the future. This guide walks you through preserving architectural integrity, designing functional spaces, and managing costs, even if you’re working with original colonial carriage house plans or adapting a weathered structure.

Preserving Historical Foundations
Key architectural features to protect
Colonial carriage house plans prioritize symmetry and craftsmanship. Start by identifying irreplaceable elements that define these structures:
- Wood Siding and Roof Profiles
Original wood siding and low-pitched roofs anchor these buildings to their era. In Salem, Massachusetts, a 19th-century carriage house retained its cedar clapboard exterior by replacing only 15% of damaged boards with custom-milled matches 1. Salvage materials whenever possible. One Connecticut project repurposed 200-year-old hand-hewn beams as fireplace mantels. - Open Floor Plans
The main level’s high ceilings (often 12–14 feet) were designed for horse-drawn carriages. Preserve this airiness by avoiding unnecessary walls. A Maine renovation kept the 1,200 sq ft ground floor fully open, using area rugs to define living and dining zones beneath original timber rafters. - Freestanding Structure
Attaching additions can compromise historical value. When a Georgia homeowner wanted to connect their carriage house to a garage, they used a glass breezeway to maintain visual separation while adding weather protection.
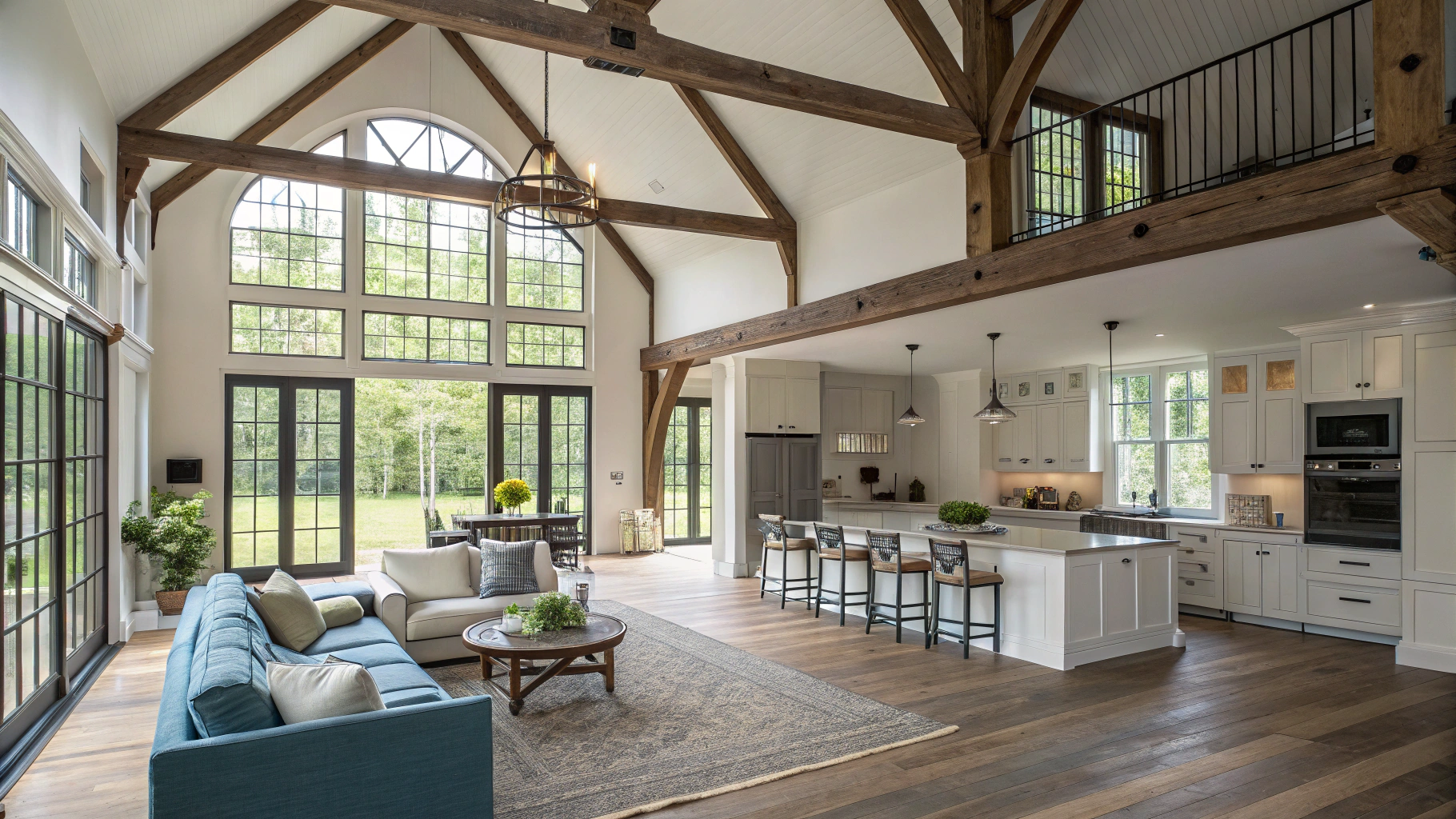
Restoration Techniques for Modern Living
Balancing old-world craftsmanship with contemporary needs
- Structural Repairs First
Address foundation cracks and rotted beams before cosmetic updates. A Pennsylvania project stabilized walls using traditional lime-based mortar. This is a slower process than modern cement, but crucial for preserving soft historic bricks.
Pro Tip: Hire a preservation specialist early. They spotted termite damage in a Kentucky carriage house’s sill plates, saving $12,000 in future repairs through targeted epoxy injections. - Hidden Modern Upgrades
Tuck modern systems into existing cavities. One Virginia renovation hid Wi-Fi routers inside a restored hay chute and ran plumbing through original coal chutes 2. For heating, radiant floor systems under wide-plank oak boards maintain aesthetics while improving efficiency. - Authentic Material Sourcing
Custom millwork replicates missing trim affordably. A Maryland team saved $6,000 by working with a local workshop to recreate dentil moldings using historic photos 3.
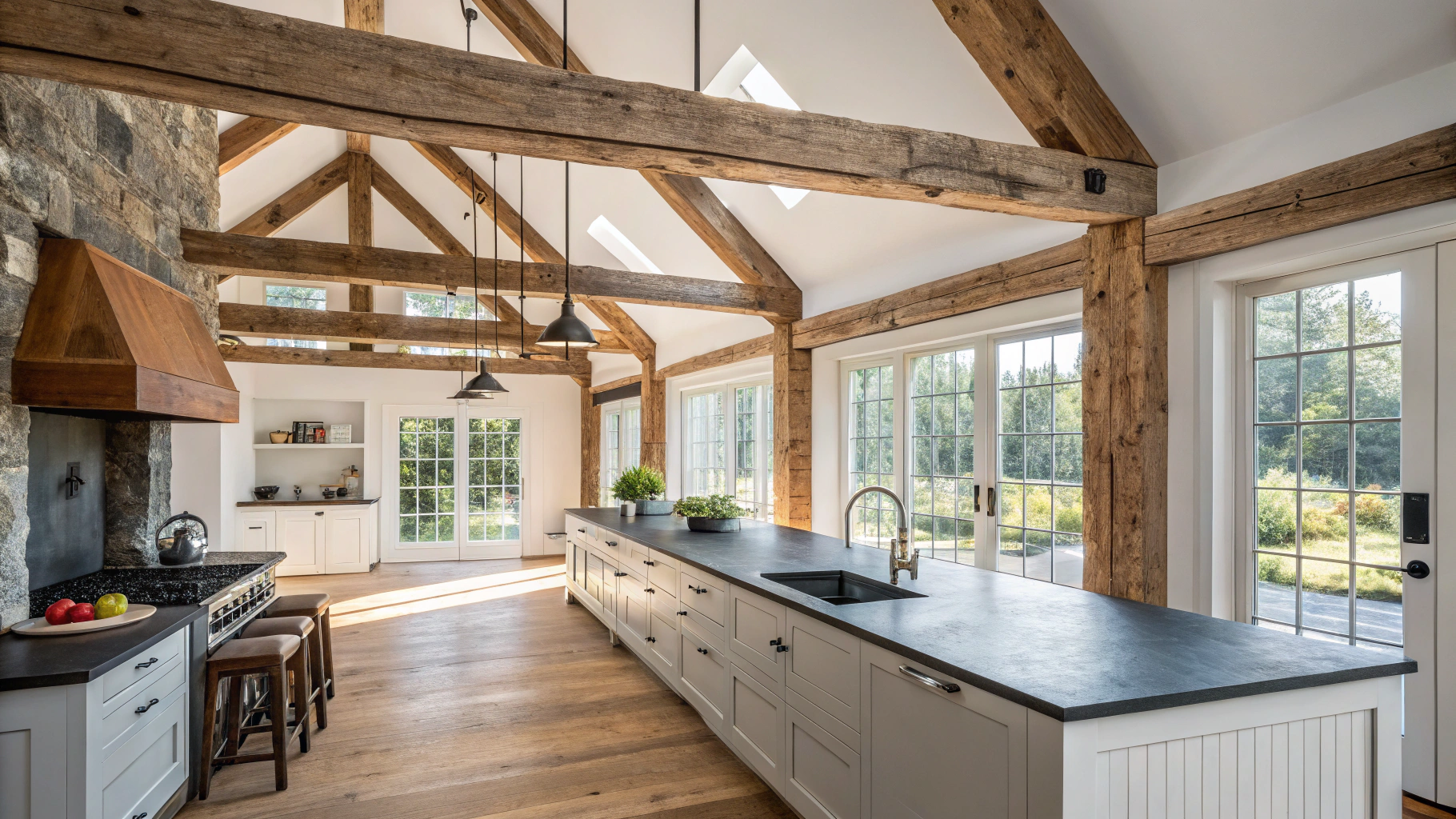
Designing Luxury Interiors with Colonial Flair
Where heritage meets modern comfort
- Material Contrasts
Pair original elements with sleek surfaces. In a standout New York project, soapstone countertops contrasted with reclaimed pine cabinets, while industrial pendant lights hung from hand-carved beams. - Light-Filled Spaces
Enlarge windows without altering proportions. A Rhode Island design added 10% more glass to sidelights flanking the center door, using energy-efficient panes framed in historically accurate divided lites 4. - Adaptive Reuse of Features
Turn functional relics into décor:
- Forged iron harness hooks → coat racks
- Hayloft ladders → library ladders
- Stable dividers → room partitions
 An Ohio family transformed horse stalls into a podcast studio, soundproofing walls with wool insulation that mimics original hay bales 5.
An Ohio family transformed horse stalls into a podcast studio, soundproofing walls with wool insulation that mimics original hay bales 5.
Budget-Smart Renovation Strategies
Where to save and where to splurge
- Phased Approach
Prioritize essentials:
- Year 1: Roof, foundation, utilities ($25k – $40k)
- Year 2: Windows, insulation ($15k – $25k)
- Year 3: Interior finishes ($10k – $20k)
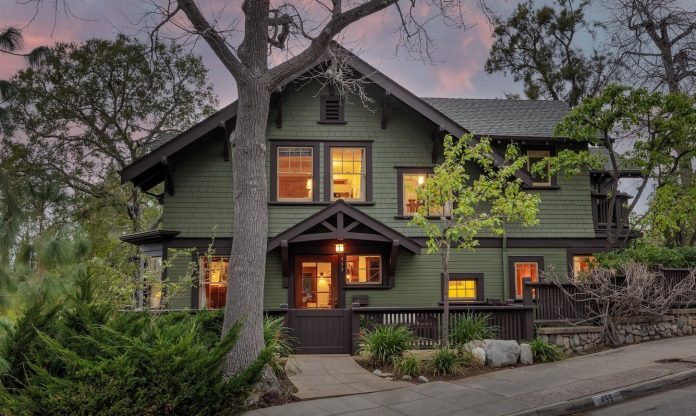 A New Hampshire homeowner spread costs over five years, restoring six original sash windows annually 6.
A New Hampshire homeowner spread costs over five years, restoring six original sash windows annually 6.
2. Cost-Effective Alternatives
- Fiberglass-clad wood windows (40% cheaper than solid wood)
- Faux tin ceiling tiles with colonial patterns
- Salvaged heart pine flooring ($8/sq ft vs. $12 for new)
- DIY Opportunities
Reclaim materials yourself:
- Gently pressure-wash bricks
- Hand-sand door hardware
- Strip paint using citrus-based gels
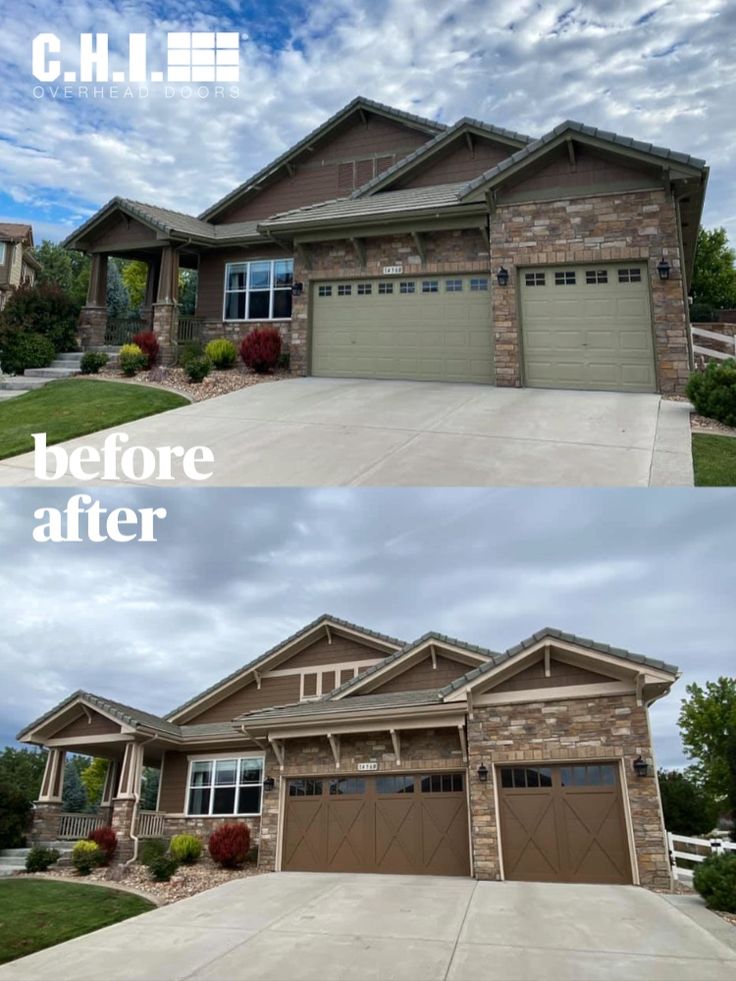
Overcoming Common Challenges
Lessons from successful projects
- Zoning and Codes
Many areas restrict exterior changes. A Vermont couple gained approval for their accessory dwelling unit (ADU) by preserving the original cupola and using carriage-style garage doors 7. - Hidden Surprises
Allocate 15% of your budget for unexpected issues. During a Delaware renovation, contractors discovered a collapsed well beneath the foundation, requiring a $10k drainage overhaul. - Multifunctional Design
Modern uses demand flexibility:
- Atlanta, GA: Carriage house → pottery studio with kiln ventilation
- Minneapolis, MN: Loft → home office with soundproofed horse stalls
- Austin, TX: Ground floor → EV charging station + bike storage
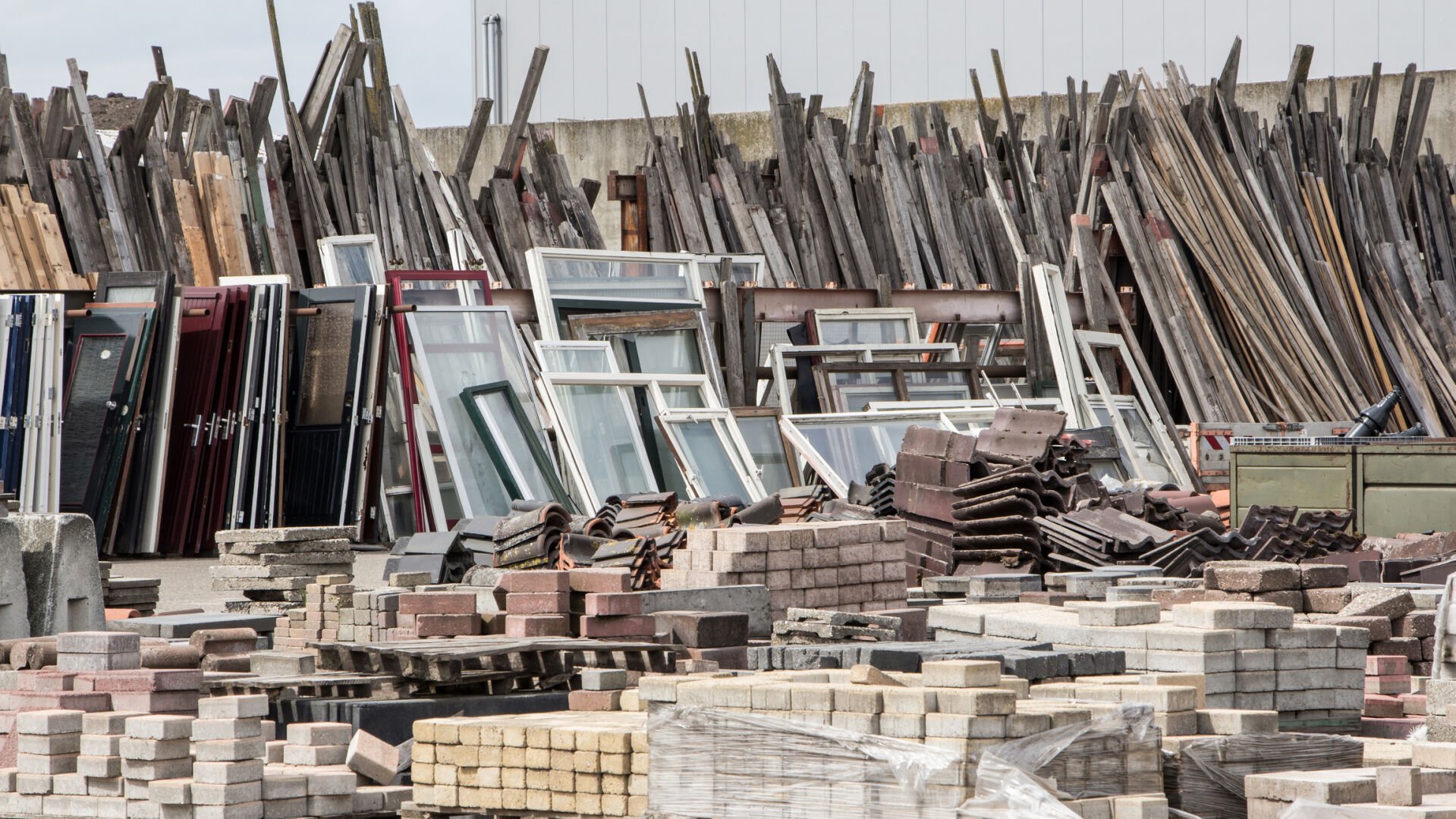
The Reward of Stewardship
Restoring colonial carriage house plans is about preservation. These structures have sheltered generations, from blacksmiths to bloggers. By honoring their bones while adapting to contemporary life, you create spaces that tell layered stories. As one homeowner reflected while polishing original door hinges,
“You’re not just fixing a building. You’re keeping history alive, one nail at a time.”
 Whether your project is a $50k refresh or a $300k transformation, remember: The best restorations balance respect for craft with the creativity to reimagine. Those wide center doorways that once welcomed carriages? They’re now portals to possibilities.
Whether your project is a $50k refresh or a $300k transformation, remember: The best restorations balance respect for craft with the creativity to reimagine. Those wide center doorways that once welcomed carriages? They’re now portals to possibilities.
